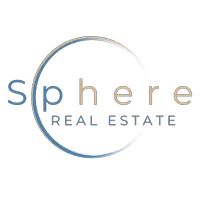1139 5th PL Las Vegas, NV 89104
OPEN HOUSE
Fri Apr 18, 12:00pm - 3:00pm
UPDATED:
Key Details
Property Type Single Family Home
Sub Type Single Family Residence
Listing Status Active
Purchase Type For Sale
Square Footage 3,032 sqft
Price per Sqft $206
Subdivision Park Place Add Amd
MLS Listing ID 2660004
Style One Story
Bedrooms 4
Full Baths 2
Three Quarter Bath 1
Construction Status Resale
HOA Y/N No
Year Built 1951
Annual Tax Amount $1,711
Lot Size 0.390 Acres
Acres 0.39
Property Sub-Type Single Family Residence
Property Description
Location
State NV
County Clark
Zoning Single Family
Direction From 6th Street and Oakey Blvd - East on Oakey 1 street to 5th Place. North on 5th Place to 1139
Interior
Interior Features Bedroom on Main Level, Ceiling Fan(s), Primary Downstairs, Paneling/Wainscoting, Window Treatments
Heating Central, Electric, Multiple Heating Units
Cooling Central Air, Electric, 2 Units
Flooring Ceramic Tile, Hardwood, Laminate
Fireplaces Number 1
Fireplaces Type Family Room, Wood Burning
Furnishings Unfurnished
Fireplace Yes
Window Features Plantation Shutters,Window Treatments
Appliance Dryer, Dishwasher, Electric Range, Electric Water Heater, Disposal, Hot Water Circulator, Water Heater, Water Purifier, Washer
Laundry Cabinets, Electric Dryer Hookup, Main Level, Laundry Room, Sink
Exterior
Exterior Feature Circular Driveway, Patio, Private Yard
Parking Features Air Conditioned Garage, Detached, Garage, Private, RV Potential, RV Access/Parking, Shelves, Storage, Workshop in Garage
Garage Spaces 2.0
Fence Brick, Back Yard
Pool In Ground, Private, Solar Heat, Pool/Spa Combo, Waterfall
Utilities Available Electricity Available
Amenities Available None
View Y/N No
Water Access Desc Public
View None
Roof Type Composition,Shingle
Porch Covered, Patio
Garage Yes
Private Pool Yes
Building
Lot Description 1/4 to 1 Acre Lot, Desert Landscaping, Front Yard, Landscaped
Faces West
Sewer Public Sewer
Water Public
Construction Status Resale
Schools
Elementary Schools Park, John S., Park, John S.
Middle Schools Fremont John C.
High Schools Valley
Others
Senior Community No
Tax ID 162-03-113-010
Ownership Single Family Residential
Security Features Security System Owned
Acceptable Financing Cash, Conventional, FHA, VA Loan
Listing Terms Cash, Conventional, FHA, VA Loan
Virtual Tour https://my.matterport.com/show/?m=zvK5aRymSYb&brand=0&mls=1&




