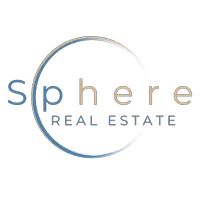700 Cactus LN Las Vegas, NV 89107
UPDATED:
Key Details
Property Type Single Family Home
Sub Type Single Family Residence
Listing Status Pending
Purchase Type For Sale
Square Footage 1,551 sqft
Price per Sqft $276
Subdivision Charleston Heights Tr #02
MLS Listing ID 2672797
Style One Story
Bedrooms 3
Full Baths 2
Construction Status Resale
HOA Y/N No
Year Built 1955
Annual Tax Amount $969
Contingent None
Lot Size 6,098 Sqft
Acres 0.14
Property Sub-Type Single Family Residence
Property Description
Outside, the backyard offers a peaceful space with mature trees, healthy green grass, and a functional work shed. There's also an additional finished space that could be used as a game room, home gym, office, or extra living area.
Enjoy the benefits of an established neighborhood with mature landscaping and a fully fenced front yard, while the interior feels brand new.
Location
State NV
County Clark
Zoning Single Family
Direction From 95 & S Decatur, L on S Decatur, R on Evergreen, R on Cactus
Rooms
Other Rooms Shed(s), Workshop
Interior
Interior Features Bedroom on Main Level, Ceiling Fan(s), Primary Downstairs, Window Treatments
Heating Central, Gas
Cooling Central Air, Electric
Flooring Ceramic Tile, Luxury Vinyl Plank
Fireplaces Number 1
Fireplaces Type Family Room, Other
Furnishings Unfurnished
Fireplace Yes
Window Features Blinds,Low-Emissivity Windows
Appliance Dryer, Gas Cooktop, Disposal, Gas Range, Refrigerator, Washer
Laundry Electric Dryer Hookup, Gas Dryer Hookup, Laundry Closet, Laundry Room
Exterior
Exterior Feature Porch, Patio, Private Yard, Shed
Parking Features Attached Carport, Open
Carport Spaces 2
Fence Block, Back Yard
Utilities Available Underground Utilities
Amenities Available None
Water Access Desc Public
Roof Type Composition,Shingle
Porch Patio, Porch
Garage No
Private Pool No
Building
Lot Description Back Yard, Desert Landscaping, Landscaped, Rocks, < 1/4 Acre
Faces East
Sewer Public Sewer
Water Public
Additional Building Shed(s), Workshop
Construction Status Resale
Schools
Elementary Schools Red Rock, Red Rock
Middle Schools Garside Frank F.
High Schools Western
Others
Senior Community No
Tax ID 138-36-711-031
Acceptable Financing Cash, Conventional, FHA, VA Loan
Listing Terms Cash, Conventional, FHA, VA Loan
Financing VA
Virtual Tour https://www.propertypanorama.com/instaview/las/2672797




