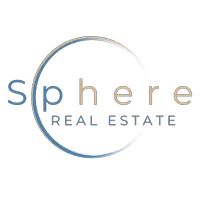1713 Queen Victoria ST #104 Las Vegas, NV 89144
UPDATED:
Key Details
Property Type Condo
Sub Type Condominium
Listing Status Active
Purchase Type For Sale
Square Footage 1,265 sqft
Price per Sqft $304
Subdivision Pacific Crest
MLS Listing ID 2673200
Style Two Story
Bedrooms 3
Full Baths 2
Construction Status Resale
HOA Fees $245/mo
HOA Y/N Yes
Year Built 1998
Annual Tax Amount $1,367
Lot Size 6,316 Sqft
Acres 0.145
Property Sub-Type Condominium
Property Description
Enjoy a bright and airy living area with high ceilings, upgraded flooring, and large windows that invite natural light throughout. The well-appointed kitchen features modern appliances, ample cabinetry, and a breakfast bar perfect for casual dining.
An attached 2-car garage offers convenience and added storage. Residents can also enjoy access to community amenities such as pools, parks, walking trails, and nearby shopping and dining options.
Located just minutes from Downtown Summerlin, top-rated schools, and easy freeway access—this is low-maintenance living at its finest in one of Las Vegas' premier neighborhoods.
Location
State NV
County Clark
Community Pool
Zoning Single Family
Direction From 215-W, take exit 27 toward Far Hills Ave then turn Right, Left to Anasazi, Right to Banburry Cross Dr, Left to Sterling Cross, Continue to Covington Cross Dr, Left to Lancashire St, Left to Penrith Ave, Right to Queen Victoria St.
Interior
Interior Features Bedroom on Main Level, Ceiling Fan(s), Primary Downstairs, Window Treatments
Heating Central, Gas
Cooling Central Air, Electric
Flooring Luxury Vinyl Plank
Fireplaces Number 1
Fireplaces Type Family Room, Gas
Furnishings Unfurnished
Fireplace Yes
Window Features Blinds
Appliance Dryer, Dishwasher, Disposal, Gas Range, Microwave, Refrigerator, Washer
Laundry Gas Dryer Hookup, Laundry Room
Exterior
Exterior Feature Private Yard
Parking Features Attached, Garage, Garage Door Opener, Inside Entrance, Private
Garage Spaces 2.0
Fence Block, Back Yard
Pool Community
Community Features Pool
Utilities Available Underground Utilities
Amenities Available Gated, Barbecue, Playground, Pool, Spa/Hot Tub
Water Access Desc Public
Roof Type Tile
Garage Yes
Private Pool No
Building
Lot Description Desert Landscaping, Landscaped, < 1/4 Acre
Faces South
Sewer Public Sewer
Water Public
Construction Status Resale
Schools
Elementary Schools Staton, Ethel W., Staton, Ethel W.
Middle Schools Rogich Sig
High Schools Palo Verde
Others
HOA Name Carlisle
HOA Fee Include Association Management,Recreation Facilities,Security
Senior Community No
Tax ID 137-24-817-090
Acceptable Financing Cash, Conventional, FHA, VA Loan
Listing Terms Cash, Conventional, FHA, VA Loan
Virtual Tour https://www.propertypanorama.com/instaview/las/2673200




