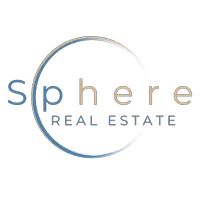94 Tower Mustard CT Henderson, NV 89002
UPDATED:
Key Details
Property Type Single Family Home
Sub Type Single Family Residence
Listing Status Pending
Purchase Type For Sale
Square Footage 1,951 sqft
Price per Sqft $328
Subdivision Mission Manor
MLS Listing ID 2673979
Style One Story
Bedrooms 3
Full Baths 2
Construction Status Resale
HOA Fees $26/mo
HOA Y/N Yes
Year Built 2005
Annual Tax Amount $2,646
Contingent Sell Buyer Property
Lot Size 9,583 Sqft
Acres 0.22
Property Sub-Type Single Family Residence
Property Description
Location
State NV
County Clark
Zoning Single Family
Direction From I-11 South & Exit 20/Horizon Dr., East on Horizon Ridge Pkwy, right on Mission Dr, Left on Spanish Needle Street, and right on Tower Mustard Ct. Home is last on the right at the end of the CulDeSac.
Interior
Interior Features Bedroom on Main Level, Ceiling Fan(s), Primary Downstairs, Window Treatments, Programmable Thermostat
Heating Central, Gas
Cooling Central Air, Electric
Flooring Carpet, Luxury Vinyl Plank
Fireplaces Number 1
Fireplaces Type Gas, Great Room
Furnishings Unfurnished
Fireplace Yes
Window Features Double Pane Windows,Window Treatments
Appliance Built-In Gas Oven, Dryer, Gas Cooktop, Microwave, Refrigerator, Water Softener Owned, Washer
Laundry Gas Dryer Hookup, Main Level, Laundry Room
Exterior
Exterior Feature Built-in Barbecue, Barbecue, Patio, Private Yard
Parking Features Attached, Exterior Access Door, Epoxy Flooring, Finished Garage, Garage, Garage Door Opener, Inside Entrance, Private, RV Gated, RV Access/Parking, RV Covered, RV Paved
Garage Spaces 2.0
Fence Block, Back Yard
Pool Fenced, Solar Heat, Waterfall
Utilities Available Underground Utilities
Water Access Desc Public
Roof Type Pitched,Tile
Porch Covered, Patio
Garage Yes
Private Pool Yes
Building
Lot Description Back Yard, Desert Landscaping, Garden, Sprinklers In Rear, Landscaped, Rocks, Synthetic Grass, Trees, < 1/4 Acre
Faces South
Sewer Public Sewer
Water Public
Construction Status Resale
Schools
Elementary Schools Walker, J. Marlan, Walker, J. Marlan
Middle Schools Mannion Jack & Terry
High Schools Foothill
Others
HOA Name Mission Manor HOA
HOA Fee Include Association Management
Senior Community No
Tax ID 179-31-117-028
Acceptable Financing Cash, Conventional, FHA, VA Loan
Listing Terms Cash, Conventional, FHA, VA Loan
Financing Conventional
Virtual Tour https://www.propertypanorama.com/instaview/las/2673979




