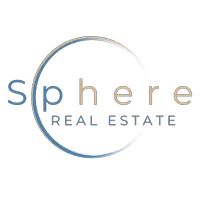9333 Leaping Deer PL #102 Las Vegas, NV 89178
UPDATED:
Key Details
Property Type Townhouse
Sub Type Townhouse
Listing Status Active
Purchase Type For Sale
Square Footage 1,167 sqft
Price per Sqft $274
Subdivision First Light At Arlington Ranch
MLS Listing ID 2688857
Style Two Story
Bedrooms 2
Full Baths 2
Half Baths 1
Construction Status Resale
HOA Fees $232/mo
HOA Y/N Yes
Year Built 2005
Annual Tax Amount $178
Lot Size 871 Sqft
Acres 0.02
Property Sub-Type Townhouse
Property Description
Welcome to this beautifully maintained 2-bedroom townhome in the desirable Blue Diamond area. Enjoy soaring ceilings and an abundance of natural light in the open-concept great room—perfect for relaxing or entertaining. The kitchen offers a convenient breakfast bar, ample cabinet space, and a generous walk-in pantry.
Upstairs, you'll find two large private suites, each with walk-in closets, ceiling fans, and plenty of room to unwind. The laundry room is also located upstairs for added convenience.
Step outside to your private, fully fenced backyard featuring low-maintenance desert landscaping, a cozy patio, and lush turf—ideal for outdoor dining or your morning coffee.
Whether you're a first-time buyer or savvy investor, this move-in-ready home has the perfect layout and location!
Contact the listing agent today for private access!
Location
State NV
County Clark
Community Pool
Zoning Single Family
Direction Take 160 South to Turn left onto Arlington Ranch Blvd, t the traffic circle, take the 3rd exit onto Tomnitz Ave, t the traffic circle, take the 3rd exit onto Tomnitz Ave
Interior
Interior Features Ceiling Fan(s), Window Treatments
Heating Central, Gas
Cooling Central Air, Electric, ENERGY STAR Qualified Equipment
Flooring Carpet, Laminate, Luxury Vinyl Plank
Furnishings Unfurnished
Fireplace No
Window Features Blinds,Double Pane Windows,Insulated Windows,Window Treatments
Appliance Dryer, Dishwasher, Disposal, Gas Range, Microwave, Refrigerator, Washer
Laundry Gas Dryer Hookup, Laundry Closet, Upper Level
Exterior
Exterior Feature Handicap Accessible, Patio, Private Yard
Parking Features Attached, Finished Garage, Garage, Garage Door Opener, Private, Storage, Tandem, Guest
Garage Spaces 1.0
Fence Back Yard, Vinyl
Pool Community
Community Features Pool
Utilities Available Above Ground Utilities
Amenities Available Basketball Court, Clubhouse, Dog Park, Gated, Barbecue, Park, Pool, Spa/Hot Tub
View Y/N Yes
Water Access Desc Public
View Mountain(s)
Roof Type Tile
Porch Patio
Garage Yes
Private Pool No
Building
Lot Description Desert Landscaping, Landscaped, < 1/4 Acre
Faces North
Story 2
Sewer Public Sewer
Water Public
Construction Status Resale
Schools
Elementary Schools Wright, William V., Wright, William V.
Middle Schools Gunderson, Barry & June
High Schools Desert Oasis
Others
HOA Name Arlington Ranch Nort
HOA Fee Include Common Areas,Maintenance Grounds,Recreation Facilities,Security,Taxes,Trash
Senior Community No
Tax ID 176-20-713-200
Security Features Gated Community
Acceptable Financing Cash, Conventional, FHA, VA Loan
Listing Terms Cash, Conventional, FHA, VA Loan
Virtual Tour https://www.propertypanorama.com/instaview/las/2688857




