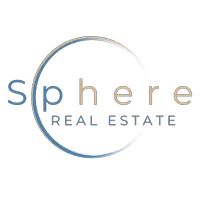3318 N Decatur BLVD #1035 Las Vegas, NV 89130
UPDATED:
Key Details
Property Type Condo
Sub Type Condominium
Listing Status Active
Purchase Type For Sale
Square Footage 976 sqft
Price per Sqft $204
Subdivision Decatur Villas
MLS Listing ID 2688765
Style One Story
Bedrooms 2
Full Baths 2
Construction Status Resale
HOA Fees $422/mo
HOA Y/N Yes
Year Built 1998
Annual Tax Amount $590
Lot Size 0.256 Acres
Acres 0.2561
Property Sub-Type Condominium
Property Description
Location
State NV
County Clark
Community Pool
Zoning Single Family
Direction From Cheyenne and 95. Head East on Cheyenne. Left on Decatur. Right in to Coral Palms. First Left. First Right. First Right, Building / Unit on Right.
Interior
Interior Features Bedroom on Main Level, Ceiling Fan(s), Primary Downstairs, Window Treatments
Heating Central, Gas
Cooling Central Air, Electric
Flooring Luxury Vinyl Plank
Fireplaces Number 1
Fireplaces Type Family Room, Gas
Furnishings Unfurnished
Fireplace Yes
Window Features Blinds
Appliance Dryer, Disposal, Gas Range, Microwave, Washer
Laundry Electric Dryer Hookup, Main Level, Laundry Room
Exterior
Exterior Feature Balcony, Patio
Parking Features Assigned, Detached Carport, One Space, Guest
Carport Spaces 1
Fence None
Pool Community
Community Features Pool
Utilities Available Cable Available
Amenities Available Fitness Center, Pool, Spa/Hot Tub
Water Access Desc Public
Roof Type Tile
Accessibility Accessible Doors, Accessible Entrance, Accessible Hallway(s)
Porch Balcony, Covered, Patio
Garage No
Private Pool No
Building
Lot Description Desert Landscaping, Landscaped, < 1/4 Acre
Faces East
Story 1
Sewer Public Sewer
Water Public
Construction Status Resale
Schools
Elementary Schools Parson, Claude H. & Stella M., Parson, Claude H. &
Middle Schools Swainston Theron
High Schools Cheyenne
Others
HOA Name Coral Palms
HOA Fee Include Association Management,Reserve Fund,Sewer,Trash,Utilities,Water
Senior Community No
Tax ID 139-07-415-067
Acceptable Financing Cash, Conventional
Listing Terms Cash, Conventional
Virtual Tour https://www.propertypanorama.com/instaview/las/2688765




