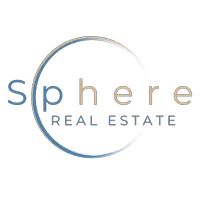10917 Mount Pendleton ST Las Vegas, NV 89179
UPDATED:
Key Details
Property Type Single Family Home
Sub Type Single Family Residence
Listing Status Active
Purchase Type For Sale
Square Footage 2,630 sqft
Price per Sqft $188
Subdivision Denali
MLS Listing ID 2689376
Style Two Story
Bedrooms 4
Full Baths 2
Half Baths 1
Construction Status Resale
HOA Fees $325/qua
HOA Y/N Yes
Year Built 2013
Annual Tax Amount $2,967
Lot Size 3,049 Sqft
Acres 0.07
Property Sub-Type Single Family Residence
Property Description
Location
State NV
County Clark
Community Pool
Zoning Single Family
Direction From Blue Diamond going west, turn left onto Rainbow Blvd, then turn right onto Mackenzie Bay Blvd. After you go through gate, turn right onto Mount Pendleton. House is the last one on the left.
Interior
Interior Features Ceiling Fan(s), Window Treatments, Programmable Thermostat
Heating Central, Gas
Cooling Central Air, Electric, 2 Units
Flooring Carpet, Linoleum, Tile, Vinyl
Equipment Satellite Dish, Water Softener Loop
Furnishings Unfurnished
Fireplace No
Window Features Blinds,Double Pane Windows,Drapes,Window Treatments
Appliance Built-In Gas Oven, Dryer, Disposal, Gas Range, Microwave, Refrigerator, Washer
Laundry Cabinets, Gas Dryer Hookup, Main Level, Laundry Room, Sink
Exterior
Exterior Feature Patio, Private Yard
Parking Features Attached, Epoxy Flooring, Garage, Garage Door Opener, Inside Entrance, Private, Storage
Garage Spaces 3.0
Fence Block, Full
Pool Community
Community Features Pool
Utilities Available Underground Utilities
Amenities Available Clubhouse, Fitness Center, Gated, Playground, Pool, Spa/Hot Tub
Water Access Desc Public
Roof Type Tile
Porch Patio
Garage Yes
Private Pool No
Building
Lot Description Desert Landscaping, Landscaped, Synthetic Grass, < 1/4 Acre
Faces East
Story 2
Sewer Public Sewer
Water Public
Construction Status Resale
Schools
Elementary Schools Jones Blackhurst, Janis, Jones Blackhurst, Janis
Middle Schools Gunderson, Barry & June
High Schools Desert Oasis
Others
HOA Name Mountains Edge- Epic
HOA Fee Include Maintenance Grounds
Senior Community No
Tax ID 176-34-715-043
Security Features Security System Owned,Gated Community
Acceptable Financing Cash, Conventional, FHA, VA Loan
Listing Terms Cash, Conventional, FHA, VA Loan
Virtual Tour https://www.propertypanorama.com/instaview/las/2689376




