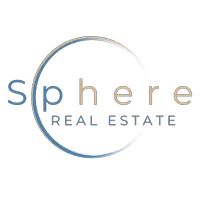94 Cora Hills CT Las Vegas, NV 89148
UPDATED:
Key Details
Property Type Single Family Home
Sub Type Single Family Residence
Listing Status Active
Purchase Type For Rent
Square Footage 1,967 sqft
Subdivision Rhodes Ranch Phase 7
MLS Listing ID 2691525
Style One Story
Bedrooms 3
Full Baths 2
HOA Y/N Yes
Year Built 2001
Lot Size 5,227 Sqft
Acres 0.12
Property Sub-Type Single Family Residence
Property Description
Location
State NV
County Clark
Community Pool
Zoning Single Family
Direction Durango/215 Exit Durango to Rhodes Ranch. Right on E Pine Shores Pkwy, N Painted Mountain Dr, R Dryden Park, L on Harbor Coast, L on Cora Hills.
Interior
Interior Features Ceiling Fan(s), Window Treatments
Heating Central, Gas
Cooling Central Air, Electric
Flooring Carpet, Tile
Fireplaces Number 1
Fireplaces Type Gas, Living Room
Furnishings Unfurnished
Fireplace Yes
Window Features Blinds
Appliance Dishwasher, Disposal, Gas Range, Microwave, Refrigerator
Laundry Gas Dryer Hookup, Laundry Room
Exterior
Parking Features Garage, Private
Garage Spaces 2.0
Fence Block, Back Yard
Pool Community
Community Features Pool
Utilities Available Cable Not Available
Amenities Available Clubhouse, Fitness Center, Golf Course, Gated, Playground, Pool, Guard, Spa/Hot Tub, Security
Roof Type Tile
Garage Yes
Private Pool No
Building
Faces South
Story 1
Schools
Elementary Schools Bryan, Roger M., Bryan, Roger M.
Middle Schools Fertitta Frank & Victoria
High Schools Sierra Vista High
Others
HOA Name Terra West
Senior Community No
Tax ID 176-08-214-044
Pets Allowed Call, Negotiable
Virtual Tour https://www.propertypanorama.com/instaview/las/2691525




