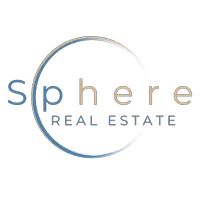3318 N Decatur BLVD #1013 Las Vegas, NV 89130
UPDATED:
Key Details
Property Type Condo
Sub Type Condominium
Listing Status Active
Purchase Type For Sale
Square Footage 976 sqft
Price per Sqft $204
Subdivision Decatur Villas
MLS Listing ID 2701646
Style Two Story
Bedrooms 2
Full Baths 2
Construction Status Resale
HOA Fees $420/mo
HOA Y/N Yes
Year Built 1998
Annual Tax Amount $615
Property Sub-Type Condominium
Property Description
Enjoy a thoughtfully designed layout with spacious living areas and a warm, welcoming atmosphere. The community offers fantastic amenities including a sparkling pool and spa, basketball court, BBQ area, clubhouse, and a fully equipped fitness center—all just steps from your door.
Don't miss this opportunity to own in a centrally located community with great rental potential and lifestyle perks!
Location
State NV
County Clark
Community Pool
Zoning Multi-Family
Direction From Cheyenne and 95 head East on Cheyenne, North on Decatur. East into Coral Palms Condo Community.
Interior
Interior Features Bedroom on Main Level, Primary Downstairs, Pot Rack, Window Treatments
Heating Central, Gas
Cooling Central Air, Electric, Refrigerated
Flooring Carpet, Tile
Furnishings Furnished
Fireplace No
Window Features Blinds,Double Pane Windows
Appliance Dryer, Dishwasher, Gas Cooktop, Disposal, Gas Range, Refrigerator, Washer
Laundry Gas Dryer Hookup, Laundry Closet, Main Level
Exterior
Exterior Feature Porch, Sprinkler/Irrigation
Parking Features Assigned, Covered, Detached Carport, Open
Carport Spaces 1
Fence None
Pool Community
Community Features Pool
Utilities Available Underground Utilities
Amenities Available Dog Park, Barbecue, Pool, Spa/Hot Tub, Security
Water Access Desc Public
Roof Type Pitched,Tile
Porch Porch
Garage No
Private Pool No
Building
Lot Description Drip Irrigation/Bubblers, Desert Landscaping, Landscaped, < 1/4 Acre
Faces West
Story 2
Sewer Public Sewer
Water Public
Construction Status Resale
Schools
Elementary Schools Parson, Claude H. & Stella M., Parson, Claude H. &
Middle Schools Swainston Theron
High Schools Cheyenne
Others
HOA Name LEVEL COMMUNITY MANA
HOA Fee Include Maintenance Grounds
Senior Community No
Tax ID 139-07-415-021
Acceptable Financing Cash, Conventional, FHA, VA Loan
Listing Terms Cash, Conventional, FHA, VA Loan
Virtual Tour https://www.propertypanorama.com/instaview/las/2701646




