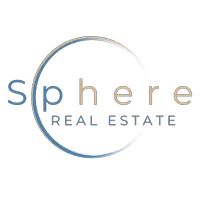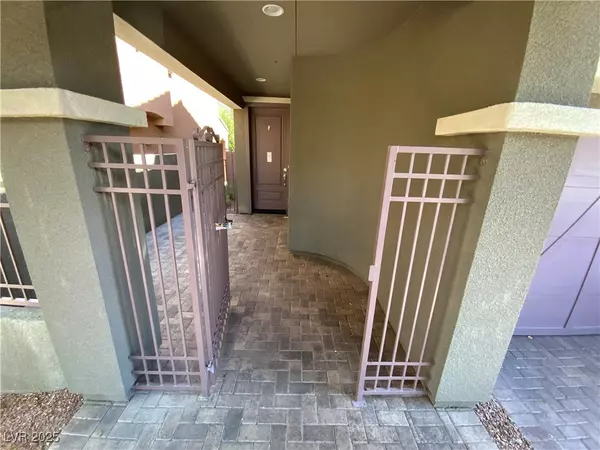11239 FILMORE HEIGHTS CT Las Vegas, NV 89135

UPDATED:
Key Details
Property Type Single Family Home
Sub Type Single Family Residence
Listing Status Active
Purchase Type For Rent
Square Footage 1,616 sqft
Subdivision Westpark Summerlin Village 19
MLS Listing ID 2728442
Style Two Story
Bedrooms 3
Full Baths 2
Half Baths 1
HOA Y/N Yes
Year Built 2010
Lot Size 2,613 Sqft
Acres 0.06
Property Sub-Type Single Family Residence
Property Description
Location
State NV
County Clark
Zoning Single Family
Direction 215 Beltway, exit Charleston West, L on Plaza Cente, Roundabout exit Sagemont, Roundabout exit Cape Cod Landing, L on Hunnington Vista, L Morro Vista, L Filmore Heights.
Interior
Interior Features Ceiling Fan(s), Paneling/Wainscoting, Window Treatments
Heating Central, Gas
Cooling Central Air, Electric
Flooring Carpet, Tile
Furnishings Unfurnished
Fireplace No
Window Features Blinds,Window Treatments
Appliance Dryer, Dishwasher, Gas Cooktop, Disposal, Gas Range, Microwave, Refrigerator, Water Softener, Washer/Dryer, Washer/DryerAllInOne, Washer
Laundry Electric Dryer Hookup, Laundry Room
Exterior
Exterior Feature Sprinkler/Irrigation
Parking Features Attached, Finished Garage, Garage, Inside Entrance, Private
Garage Spaces 2.0
Fence Block, Back Yard
Utilities Available Cable Available
Amenities Available Playground
Roof Type Tile
Present Use Residential
Garage Yes
Private Pool No
Building
Lot Description Desert Landscaping, Landscaped, Rocks
Faces North
Story 2
Schools
Elementary Schools Goolsby, Judy & John, Goolsby, Judy & John
Middle Schools Rogich Sig
High Schools Palo Verde
Others
Pets Allowed true
Senior Community No
Tax ID 164-02-615-042
Security Features Security System Owned
Green/Energy Cert Solar
Pets Allowed Yes, Negotiable
Virtual Tour https://www.propertypanorama.com/instaview/las/2728442

GET MORE INFORMATION




