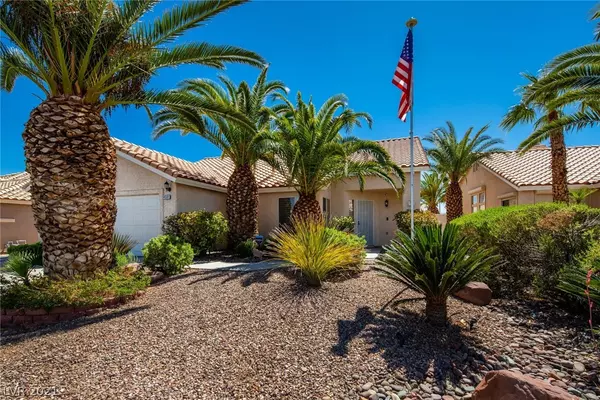For more information regarding the value of a property, please contact us for a free consultation.
4591 Canna DR Las Vegas, NV 89122
Want to know what your home might be worth? Contact us for a FREE valuation!

Our team is ready to help you sell your home for the highest possible price ASAP
Key Details
Sold Price $391,000
Property Type Single Family Home
Sub Type Single Family Residence
Listing Status Sold
Purchase Type For Sale
Square Footage 1,777 sqft
Price per Sqft $220
Subdivision Gardens East-Phase 2
MLS Listing ID 2291955
Sold Date 05/27/21
Style One Story
Bedrooms 3
Full Baths 2
Construction Status Resale,Very Good Condition
HOA Y/N Yes
Year Built 1995
Annual Tax Amount $1,465
Lot Size 7,840 Sqft
Acres 0.18
Property Sub-Type Single Family Residence
Property Description
Beautiful 1 story home in a guard gated community. Enter the home to the formal living room & dining room featuring vaulted ceilings, plantation shutters and tile flooring leading the way to the family room w/ gas fireplace and gorgeous new wood laminate flooring. Newly remodeled kitchen w/ granite counter tops, tile flooring, Island and top of the line LG slate black stainless-steel appliances! Spacious primary bedroom suite features sliding glass doors, vaulted ceiling, new granite counter tops, double undermount sinks & new faucets. Enjoy sundown cocktails in your own private oasis backyard featuring new cool decking and freshly painted, LED lighting palms surrounding the sparkling swimming pool and spa, new LED pool lighting water fountains w/ remote control. Covered patio with outdoor tv hook up and ceiling fan. Wait there's MORE…New Goodman HVAC system 14 Seer with 20/10 year warranty, New plumbing through-out the entire house, New water filtration system and new baseboards.
Location
State NV
County Clark County
Zoning Single Family
Direction 95 and 15 exit 68 go east on Tropicana Ave, Turn left on Canna Drive. Check in at guard gate. straight on Canna Drive, House is on the left.
Rooms
Other Rooms Shed(s)
Interior
Interior Features Bedroom on Main Level, Ceiling Fan(s), Primary Downstairs, Pot Rack, Window Treatments
Heating Central, Gas
Cooling Central Air, Electric
Flooring Laminate, Tile
Fireplaces Number 1
Fireplaces Type Family Room, Gas
Furnishings Unfurnished
Fireplace Yes
Window Features Plantation Shutters
Appliance Disposal, Gas Range, Microwave, Water Purifier
Laundry Gas Dryer Hookup, Main Level, Laundry Room
Exterior
Exterior Feature Dog Run, Patio, Private Yard, Shed
Parking Features Attached, Garage, Garage Door Opener, Inside Entrance, Private
Garage Spaces 2.0
Fence Block, Back Yard
Pool In Ground, Private
Utilities Available Underground Utilities
Amenities Available Basketball Court, Gated, Playground, Park, Guard, Tennis Court(s)
Water Access Desc Public
Roof Type Tile
Porch Covered, Patio
Garage Yes
Private Pool Yes
Building
Lot Description Landscaped, < 1/4 Acre
Faces East
Story 1
Sewer Public Sewer
Water Public
Additional Building Shed(s)
Construction Status Resale,Very Good Condition
Schools
Elementary Schools Cunningham Cynthia, Cunnngham
Middle Schools Cortney Francis
High Schools Basic Academy
Others
HOA Name Palm Gardens
HOA Fee Include Association Management,Common Areas,Maintenance Grounds,Taxes
Senior Community No
Tax ID 161-22-313-050
Ownership Single Family Residential
Security Features Security System Owned,Gated Community
Acceptable Financing Cash, Conventional, FHA, VA Loan
Listing Terms Cash, Conventional, FHA, VA Loan
Financing Conventional
Read Less

Copyright 2025 of the Las Vegas REALTORS®. All rights reserved.
Bought with Charlene Janz RE/MAX Unlimited



