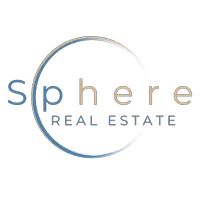For more information regarding the value of a property, please contact us for a free consultation.
4124 Pequeno AVE Las Vegas, NV 89120
Want to know what your home might be worth? Contact us for a FREE valuation!

Our team is ready to help you sell your home for the highest possible price ASAP
Key Details
Sold Price $420,000
Property Type Single Family Home
Sub Type Single Family Residence
Listing Status Sold
Purchase Type For Sale
Square Footage 1,640 sqft
Price per Sqft $256
Subdivision Valle Grande Estate
MLS Listing ID 2622530
Sold Date 12/27/24
Style One Story
Bedrooms 3
Full Baths 1
Three Quarter Bath 1
Construction Status Average Condition,Resale
HOA Y/N No
Year Built 1979
Annual Tax Amount $1,325
Lot Size 7,405 Sqft
Acres 0.17
Property Sub-Type Single Family Residence
Property Description
Great single story home with possible RV parking on a large lot. Three bedroom, two bath, two car garage, no HOA. Enter through a gated front courtyard. Kitchen with granite counter tops, some pullout shelfing, island, garden window. All appliances stay. Hard-to-find hardwood floors in many parts of the house. Primary bedroom with walk-in closet, second bedroom/office has a Murphy bed and a closet, third bedroom has ceiling fan and mirrored closet. Formal living and dining rooms. Living room has a built-in bookcase, French doors from the family room to the back patio. Most rooms have ceiling fans. Large back and side yard with built in grill, storage shed, large covered and tiled patio, fruit and nut tree. Two car garage with a storage room.
Location
State NV
County Clark
Zoning Single Family
Direction Pecos and Hacienda, east on Hacienda, left of Pachico Way turns into Pequeno. House will be down the hill on the left.
Rooms
Other Rooms Shed(s)
Interior
Interior Features Bedroom on Main Level, Primary Downstairs
Heating Central, Gas
Cooling Central Air, Electric
Flooring Carpet, Ceramic Tile, Hardwood
Fireplaces Number 1
Fireplaces Type Living Room, Wood Burning
Furnishings Unfurnished
Fireplace Yes
Window Features Blinds,Double Pane Windows
Appliance Dryer, Dishwasher, Electric Range, Disposal, Microwave, Refrigerator, Washer
Laundry Electric Dryer Hookup, Gas Dryer Hookup, Laundry Room
Exterior
Exterior Feature Built-in Barbecue, Barbecue, Courtyard, Patio, Shed, Awning(s)
Parking Features Attached, Exterior Access Door, Finished Garage, Garage, Garage Door Opener, Private, RV Potential
Garage Spaces 2.0
Fence Block, Back Yard
Utilities Available Underground Utilities
Amenities Available None
View Y/N No
Water Access Desc Public
View None
Roof Type Tile
Porch Covered, Patio
Garage Yes
Private Pool No
Building
Lot Description Back Yard, Fruit Trees, Front Yard, Sprinklers In Rear, Sprinklers In Front, < 1/4 Acre
Faces South
Story 1
Sewer Public Sewer
Water Public
Additional Building Shed(s)
Construction Status Average Condition,Resale
Schools
Elementary Schools Tomiyasu, Tonopah
Middle Schools Cannon Helen C.
High Schools Del Sol Hs
Others
Senior Community No
Tax ID 161-30-611-113
Ownership Single Family Residential
Security Features Prewired
Acceptable Financing Cash, Conventional, FHA, VA Loan
Listing Terms Cash, Conventional, FHA, VA Loan
Financing FHA
Read Less

Copyright 2025 of the Las Vegas REALTORS®. All rights reserved.
Bought with Disley Donate Gonzalez Realty ONE Group, Inc



