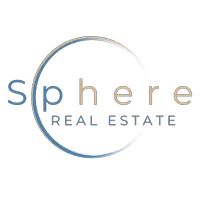For more information regarding the value of a property, please contact us for a free consultation.
1458 Harmony Hill DR Henderson, NV 89014
Want to know what your home might be worth? Contact us for a FREE valuation!

Our team is ready to help you sell your home for the highest possible price ASAP
Key Details
Sold Price $409,888
Property Type Single Family Home
Sub Type Single Family Residence
Listing Status Sold
Purchase Type For Sale
Square Footage 1,154 sqft
Price per Sqft $355
Subdivision Cimarron Amd
MLS Listing ID 2607289
Sold Date 01/17/25
Style One Story
Bedrooms 3
Full Baths 2
Construction Status Good Condition,Resale
HOA Fees $55/mo
HOA Y/N Yes
Year Built 1989
Annual Tax Amount $1,328
Lot Size 4,791 Sqft
Acres 0.11
Property Sub-Type Single Family Residence
Property Description
TRUE GEM! ~ FULLY REMODELED Charming 1,154 sqft single-story home featuring 3 bedrooms and 2 baths. This cozy residence offers an open floor plan, a bright living area, and a well-appointed Chef-style kitchen. The primary suite includes a private bath, and two additional bedrooms provide ample space. Enjoy outdoor living in the spacious backyard, perfect for entertaining. Conveniently located near schools, shopping, and parks, this home is ideal for anyone seeking comfort and convenience. ~ CORNER LOT, MOVE IN READY, MUST SEE!
Location
State NV
County Clark
Zoning Single Family
Direction From 515/95 & Russell, Right on Russell, Left on Whitney Ranch, Left on Panhandle, Right on Harmony Hill, Home will be on the corner.
Interior
Interior Features Bedroom on Main Level, Primary Downstairs, None
Heating Central, Gas
Cooling Central Air, Electric
Flooring Ceramic Tile
Fireplaces Number 1
Fireplaces Type Family Room, Other
Furnishings Unfurnished
Fireplace Yes
Appliance Dryer, Dishwasher, Disposal, Gas Range, Refrigerator, Washer
Laundry Gas Dryer Hookup, Main Level
Exterior
Exterior Feature None
Parking Features Attached, Garage, Private
Garage Spaces 2.0
Fence Block, Back Yard
Utilities Available Underground Utilities
View Y/N No
Water Access Desc Public
View None
Roof Type Tile
Street Surface Paved
Garage Yes
Private Pool No
Building
Lot Description Sprinklers In Front, < 1/4 Acre
Faces West
Story 1
Sewer Public Sewer
Water Public
Construction Status Good Condition,Resale
Schools
Elementary Schools Treem, Harriet A., Treem, Harriet A.
Middle Schools Cortney Francis
High Schools Green Valley
Others
HOA Name cimmeron
HOA Fee Include None
Senior Community No
Tax ID 178-04-515-076
Ownership Single Family Residential
Acceptable Financing Cash, Conventional, FHA, VA Loan
Listing Terms Cash, Conventional, FHA, VA Loan
Financing VA
Read Less

Copyright 2025 of the Las Vegas REALTORS®. All rights reserved.
Bought with Christopher R. Palou Sphere Real Estate



