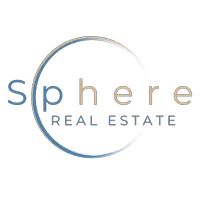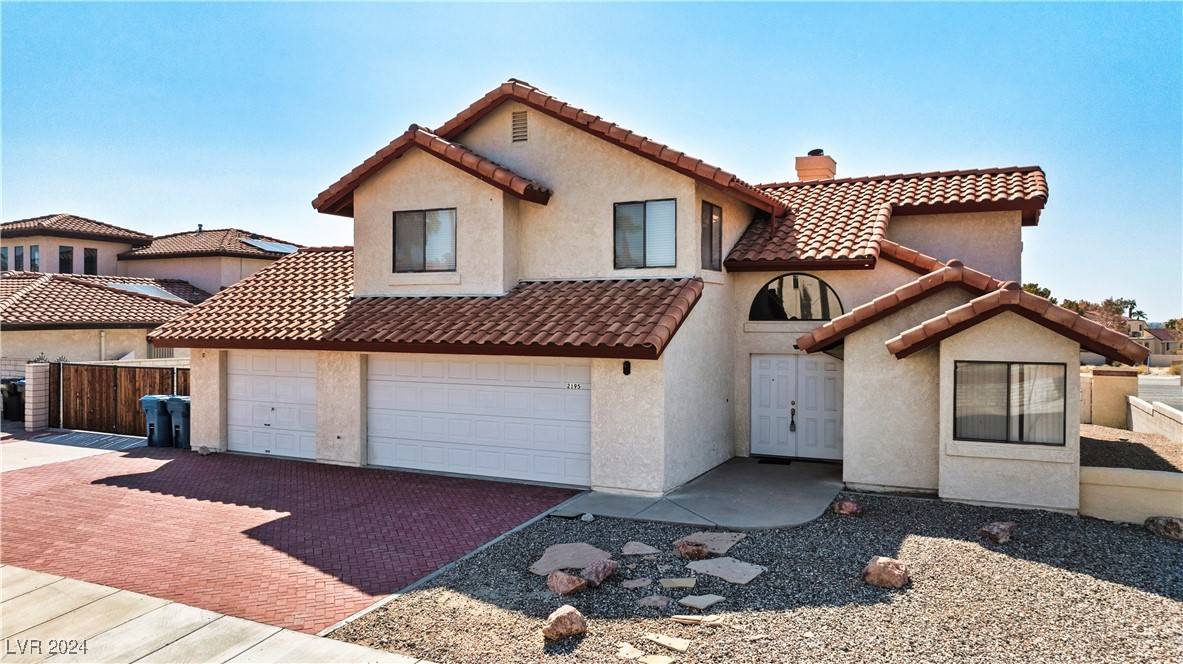For more information regarding the value of a property, please contact us for a free consultation.
2195 River City DR Laughlin, NV 89029
Want to know what your home might be worth? Contact us for a FREE valuation!

Our team is ready to help you sell your home for the highest possible price ASAP
Key Details
Sold Price $353,000
Property Type Single Family Home
Sub Type Single Family Residence
Listing Status Sold
Purchase Type For Sale
Square Footage 2,289 sqft
Price per Sqft $154
Subdivision Laughlin Estate 1
MLS Listing ID 2611861
Sold Date 03/14/25
Style Two Story
Bedrooms 4
Full Baths 2
Half Baths 1
Construction Status Good Condition,Resale
HOA Y/N No
Year Built 1988
Annual Tax Amount $2,164
Lot Size 10,890 Sqft
Acres 0.25
Property Sub-Type Single Family Residence
Property Description
Bring your creative touch and imagination, price reduced below comps! Don't miss your opportunity to own this unique custom property in Laughlin Estates with NO HOA. Home offers 4 bedrooms, 2.5 bathrooms and spans 2,289 sq ft on a 1/4 acre corner lot. Featuring an amazing large kitchen with adjacent dining room, spacious living room with vaulted ceilings and cozy fireplace. Ample storage space with a 3 car garage, paver installed driveway and extended side RV parking with hookups. Maytag AC units recently installed with dual climate controlled Wifi thermostats. Downstairs bedroom provides privacy and is perfect for an office, den or guest accommodations. The primary bedroom includes personal balcony with views of the river and majestic mountains. Generous backyard with covered patio has plenty of room to build your dream pool. Indulge in endless outdoor activities, home is conveniently located near the Colorado River and Big Bend State Park.
Location
State NV
County Clark
Zoning Single Family
Direction From Needles Hwy, turn left or right on Laughlin Blvd. Property is first home on right side of River City Dr.
Interior
Interior Features Bedroom on Main Level, Ceiling Fan(s), Window Treatments
Heating Central, Gas
Cooling Central Air, Electric
Flooring Carpet, Laminate
Fireplaces Number 1
Fireplaces Type Gas, Living Room, Wood Burning
Furnishings Furnished Or Unfurnished
Fireplace Yes
Window Features Blinds,Window Treatments
Appliance Built-In Electric Oven, Disposal, Microwave, Refrigerator
Laundry Gas Dryer Hookup, Main Level
Exterior
Exterior Feature Balcony, Courtyard, Patio, Private Yard
Parking Features Attached, Garage, Guest, RV Gated, RV Access/Parking, RV Paved
Garage Spaces 3.0
Fence Block, Back Yard, RV Gate
Utilities Available Cable Available, Underground Utilities
View Y/N Yes
Water Access Desc Public
View Mountain(s)
Roof Type Tile
Porch Balcony, Covered, Patio
Garage Yes
Private Pool No
Building
Lot Description 1/4 to 1 Acre Lot, Corner Lot, Desert Landscaping, Landscaped, Rocks
Faces North
Sewer Public Sewer
Water Public
Construction Status Good Condition,Resale
Schools
Elementary Schools Bennett, William G., Bennett, William G.
Middle Schools Laughlin
High Schools Laughlin
Others
Senior Community No
Tax ID 264-28-310-012
Acceptable Financing Cash, Conventional
Listing Terms Cash, Conventional
Financing FHA
Read Less

Copyright 2025 of the Las Vegas REALTORS®. All rights reserved.
Bought with Kent J. Divich Renaissance Realty Inc



