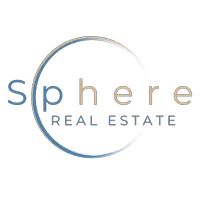For more information regarding the value of a property, please contact us for a free consultation.
10000 Alegria Drive Las Vegas, NV 89144
Want to know what your home might be worth? Contact us for a FREE valuation!

Our team is ready to help you sell your home for the highest possible price ASAP
Key Details
Sold Price $1,600,000
Property Type Single Family Home
Sub Type Single Family Residence
Listing Status Sold
Purchase Type For Sale
Square Footage 3,023 sqft
Price per Sqft $529
Subdivision Paradise Canyon
MLS Listing ID 2652524
Sold Date 03/20/25
Style One Story
Bedrooms 3
Full Baths 2
Half Baths 1
Construction Status RESALE
HOA Fees $65/mo
HOA Y/N Yes
Originating Board GLVAR
Year Built 2000
Annual Tax Amount $6,518
Lot Size 9,147 Sqft
Acres 0.21
Property Sub-Type Single Family Residence
Property Description
This Stunning & Meticulously Remodeled Dream Home offers Breathtaking Views of the TPC Las Vegas Golf Course & the Majestic Spring Mountains. Designed for modern luxury, including a chef's kitchen w/custom walnut cabinetry, Italian marble countertops & backsplash, Sub-Zero & Wolf appliances, wine storage & fridge, water filtration system & RO water filter, rich Provenza hardwood floors, designer lighting, Lutron auto shades, 72" linear Probuilder gas fireplace w/porcelain surround, 85" Samsung OLED TV, walnut entertainment center, slatted wall dividers, an indoor/outdoor speaker system, luxurious baths w/marble, quartz & walnut finishes. The primary suite is a serene retreat w/custom vanity & lighting, porcelain counters, & a spa-like shower wrapped w/porcelain slabs. This luxury home is a true masterpiece blending sophistication, comfort, with beautiful panoramic views. Guard Gated Aventura also offers a clubhouse, lounge, gym, pool & jacuzzi for your enjoyment.
Location
State NV
County Clark
Community Summerlin North
Zoning Single Family
Body of Water Public
Interior
Interior Features Bedroom on Main Level, Ceiling Fan(s), Primary Downstairs, Pot Rack, Skylights, Window Treatments
Heating Central, Electric
Cooling Central Air, Electric
Flooring Hardwood, Porcelain Tile, Tile
Fireplaces Number 2
Fireplaces Type Family Room, Gas, Living Room
Furnishings Furnished Or Unfurnished
Window Features Blinds,Low-Emissivity Windows,Skylight(s)
Appliance Built-In Gas Oven, Dryer, Gas Cooktop, Disposal, Gas Water Heater, Hot Water Circulator, Microwave, Refrigerator, Water Purifier, Wine Refrigerator, Washer
Laundry Electric Dryer Hookup, Main Level, Laundry Room
Exterior
Exterior Feature Barbecue, Courtyard, Private Yard, Sprinkler/Irrigation
Parking Features Attached, Epoxy Flooring, Finished Garage, Garage, Inside Entrance, Private, Storage
Garage Spaces 2.0
Fence Block, Full, Metal, Wrought Iron
Pool Association, Community
Community Features Pool
Utilities Available Underground Utilities
Amenities Available Clubhouse, Fitness Center, Gated, Pool, Guard, Spa/Hot Tub, Security
View Y/N 1
View Park/Greenbelt, Golf Course, Mountain(s)
Roof Type Pitched,Tile
Handicap Access Accessibility Features
Garage 1
Private Pool no
Building
Lot Description Drip Irrigation/Bubblers, On Golf Course, < 1/4 Acre
Faces South
Story 1
Sewer Public Sewer
Water Public
Architectural Style One Story
Structure Type Frame,Stucco,Drywall
Construction Status RESALE
Schools
Elementary Schools Bonner, John W., Bonner, John W.
Middle Schools Rogich Sig
High Schools Palo Verde
Others
HOA Name Summerlin North
HOA Fee Include Clubhouse,Maintenance Grounds,Recreation Facilities,Security
Tax ID 138-30-416-007
Security Features Gated Community
Acceptable Financing Cash
Listing Terms Cash
Financing Cash
Read Less

Copyright 2025 of the Las Vegas REALTORS®. All rights reserved.
Bought with Marina Jezzini • Real Broker LLC



