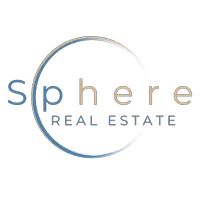For more information regarding the value of a property, please contact us for a free consultation.
9202 Valley Betica AVE Las Vegas, NV 89148
Want to know what your home might be worth? Contact us for a FREE valuation!

Our team is ready to help you sell your home for the highest possible price ASAP
Key Details
Sold Price $499,500
Property Type Single Family Home
Sub Type Single Family Residence
Listing Status Sold
Purchase Type For Sale
Square Footage 1,847 sqft
Price per Sqft $270
Subdivision Diablo / 215
MLS Listing ID 2643866
Sold Date 03/31/25
Style Two Story
Bedrooms 3
Full Baths 1
Half Baths 1
Three Quarter Bath 1
Construction Status Good Condition,Resale
HOA Fees $62/mo
HOA Y/N Yes
Year Built 2017
Annual Tax Amount $4,074
Lot Size 4,356 Sqft
Acres 0.1
Property Sub-Type Single Family Residence
Property Description
Step into this beautifully updated SW home, where modern style meets comfort! With brand-new LVP flooring and fresh interior paint throughout, this home is truly move-in ready. The open-concept downstairs provides plenty of natural light, featuring sleek stainless steel appliances and seamless flow to an oversized backyard—perfect for entertaining! Upstairs, you'll find three spacious bedrooms plus a versatile loft with a walk-in closet, ideal as a home office, playroom, or an easy conversion to a fourth bedroom. Convenience is key with an upstairs laundry room, complete with a washer and dryer. Nestled in a welcoming community with top-notch amenities—pool, spa, and exercise room—you'll love being just minutes from shopping, freeway access, and top-rated schools. Don't miss out on this incredible home
Location
State NV
County Clark
Community Pool
Zoning Single Family
Direction 215 W, Left on Russell, Right on Fort Apache, Right on Diablo, Left on Valsanzo, Right on Valtonar, Left on Valonga, Left on Valley Betica.
Interior
Interior Features Window Treatments
Heating Central, Gas
Cooling Central Air, Electric
Flooring Luxury Vinyl, Luxury VinylPlank
Furnishings Unfurnished
Fireplace No
Window Features Blinds
Appliance Dryer, ENERGY STAR Qualified Appliances, Disposal, Gas Range, Microwave, Refrigerator, Water Softener Owned, Washer
Laundry Gas Dryer Hookup, Laundry Room, Upper Level
Exterior
Exterior Feature Private Yard, Sprinkler/Irrigation
Parking Features Attached, Garage, Guest, Private
Garage Spaces 2.0
Fence Block, Back Yard
Pool Community
Community Features Pool
Utilities Available Underground Utilities
Amenities Available Fitness Center, Pool, Spa/Hot Tub
Water Access Desc Public
Roof Type Tile
Garage Yes
Private Pool No
Building
Lot Description Drip Irrigation/Bubblers, Desert Landscaping, Landscaped, Rocks, < 1/4 Acre
Faces South
Sewer Public Sewer
Water Public
Construction Status Good Condition,Resale
Schools
Elementary Schools Abston, Sandra B, Abston, Sandra B
Middle Schools Fertitta Frank & Victoria
High Schools Durango
Others
HOA Name San Severo
HOA Fee Include Association Management,Recreation Facilities
Senior Community No
Tax ID 163-29-316-045
Security Features Security System Owned
Acceptable Financing Cash, Conventional, FHA, VA Loan
Listing Terms Cash, Conventional, FHA, VA Loan
Financing FHA
Read Less

Copyright 2025 of the Las Vegas REALTORS®. All rights reserved.
Bought with Ana Vida Santos AMaxima Realty and Property Ma



