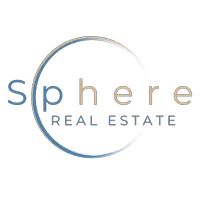For more information regarding the value of a property, please contact us for a free consultation.
1388 Sea Pines Street Mesquite, NV 89027
Want to know what your home might be worth? Contact us for a FREE valuation!

Our team is ready to help you sell your home for the highest possible price ASAP
Key Details
Sold Price $355,000
Property Type Townhouse
Sub Type Townhouse
Listing Status Sold
Purchase Type For Sale
Square Footage 1,690 sqft
Price per Sqft $210
Subdivision Sunset Greens Phase 2
MLS Listing ID 2669816
Sold Date 03/31/25
Style One Story
Bedrooms 3
Full Baths 1
Three Quarter Bath 1
Construction Status RESALE
HOA Fees $207/mo
HOA Y/N Yes
Originating Board GLVAR
Year Built 2000
Annual Tax Amount $2,203
Lot Size 3,920 Sqft
Acres 0.09
Property Sub-Type Townhouse
Property Description
This beautifully upgraded 3-bed/2 Bath townhome spans 1,690 sq. ft. & is nestled in the desirable Sunset Greens Gated Golf Community. Step inside to discover a spacious & inviting layout featuring vaulted ceilings & an abundance of natural light, creating a warm & welcoming atmosphere & offers tile & wood laminate throughout. The heart of the home boasts a modern kitchen equipped with elegant granite countertops, a flat island perfect for gatherings, & stunning glass tile backsplash. The custom cabinetry, complete with stylish hardware, adds a touch of sophistication, while pendant lighting enhances the overall aesthetic. Retreat to the luxurious main bedroom, where you'll find a gorgeous tiled walk-in shower that transforms your daily routine into a spa-like experience. The additional two bedrooms offer ample space & comfort for family or guests. Outside, enjoy your fully fenced backyard with privacy block walls, perfect for relaxation or entertaining.
Location
State NV
County Clark
Community Sunset Greens
Zoning Single Family
Body of Water Public
Interior
Interior Features Ceiling Fan(s), Handicap Access, Window Treatments
Heating Central, Electric
Cooling Central Air, Electric
Flooring Ceramic Tile, Linoleum, Luxury Vinyl, Luxury Vinyl Plank, Vinyl
Window Features Blinds,Drapes,Insulated Windows
Appliance Built-In Electric Oven, Dryer, Dishwasher, Disposal, Microwave, Refrigerator, Washer
Laundry Electric Dryer Hookup, Main Level, Laundry Room
Exterior
Exterior Feature Handicap Accessible
Parking Features Attached, Garage, Private
Garage Spaces 2.0
Fence Block, Back Yard
Pool Community
Community Features Pool
Utilities Available Electricity Available
Amenities Available Clubhouse, Pool
Roof Type Tile
Handicap Access Accessibility Features
Garage 1
Private Pool no
Building
Lot Description Front Yard, Sprinklers In Front, Landscaped, < 1/4 Acre
Faces West
Story 1
Sewer Public Sewer
Water Public
Architectural Style One Story
Structure Type Frame,Stucco
Construction Status RESALE
Schools
Elementary Schools Other
Middle Schools Other
High Schools Other
Others
HOA Name Sunset Greens
HOA Fee Include Maintenance Grounds,Trash
Tax ID 002-24-613-024
Security Features Gated Community
Acceptable Financing Cash, Conventional
Listing Terms Cash, Conventional
Financing Cash
Read Less

Copyright 2025 of the Las Vegas REALTORS®. All rights reserved.
Bought with NON MLS • NON-MLS OFFICE



