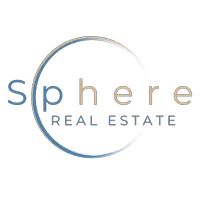For more information regarding the value of a property, please contact us for a free consultation.
730 Brick DR Henderson, NV 89002
Want to know what your home might be worth? Contact us for a FREE valuation!

Our team is ready to help you sell your home for the highest possible price ASAP
Key Details
Sold Price $440,000
Property Type Single Family Home
Sub Type Single Family Residence
Listing Status Sold
Purchase Type For Sale
Square Footage 1,935 sqft
Price per Sqft $227
Subdivision Highland Hills
MLS Listing ID 2643913
Sold Date 04/01/25
Style One Story
Bedrooms 3
Full Baths 2
Construction Status Good Condition,Resale
HOA Y/N No
Year Built 1982
Annual Tax Amount $1,410
Lot Size 6,969 Sqft
Acres 0.16
Property Sub-Type Single Family Residence
Property Description
Step into this beautifully upgraded single-story home and experience the perfect blend of comfort and style. The open floor plan welcomes you with a warm fireplace at the heart of the home, creating a cozy centerpiece for all your living spaces. The modern kitchen is thoughtfully designed and ready to impress, while the spacious den features vaulted ceilings and a skylight that fills the space with natural light. Every room is equipped with ceiling fans for added comfort, and the easy-to-maintain yard is perfect for those who want to enjoy their outdoor space without the hassle. Move-in ready and waiting for you to make it your own – schedule your showing today!
Location
State NV
County Clark
Zoning Single Family
Direction From 95/College head north, Right on Vermillion Pl , Left Vermillion Dr, Left on Brock Dr.
Interior
Interior Features Bedroom on Main Level, Primary Downstairs, Window Treatments
Heating Central, Gas
Cooling Central Air, Electric
Flooring Laminate, Tile
Fireplaces Number 1
Fireplaces Type Family Room, Multi-Sided, Wood Burning
Furnishings Unfurnished
Fireplace Yes
Window Features Blinds
Appliance Disposal, Gas Range, Microwave, Refrigerator
Laundry Gas Dryer Hookup, In Garage
Exterior
Exterior Feature Private Yard
Parking Features Attached, Garage, Inside Entrance, Private
Garage Spaces 2.0
Fence Brick, Back Yard
Utilities Available Underground Utilities
Amenities Available None
Water Access Desc Public
Roof Type Asphalt
Garage Yes
Private Pool No
Building
Lot Description Desert Landscaping, Landscaped, < 1/4 Acre
Faces East
Sewer Public Sewer
Water Public
Construction Status Good Condition,Resale
Schools
Elementary Schools Galloway, Fay, Galloway, Fay
Middle Schools Mannion Jack & Terry
High Schools Foothill
Others
Senior Community No
Tax ID 179-29-612-010
Ownership Single Family Residential
Acceptable Financing Cash, Conventional, FHA, VA Loan
Listing Terms Cash, Conventional, FHA, VA Loan
Financing Conventional
Read Less

Copyright 2025 of the Las Vegas REALTORS®. All rights reserved.
Bought with Kimberly A. Bowman Rooftop Realty



