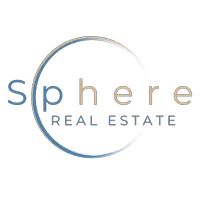For more information regarding the value of a property, please contact us for a free consultation.
11518 Belmont Lake Drive #104 Las Vegas, NV 89135
Want to know what your home might be worth? Contact us for a FREE valuation!

Our team is ready to help you sell your home for the highest possible price ASAP
Key Details
Sold Price $406,500
Property Type Townhouse
Sub Type Townhouse
Listing Status Sold
Purchase Type For Sale
Square Footage 1,603 sqft
Price per Sqft $253
Subdivision Summerlin Village 19 Phase 2
MLS Listing ID 2651847
Sold Date 04/01/25
Style Two Story
Bedrooms 2
Full Baths 2
Half Baths 1
Construction Status RESALE
HOA Fees $172/mo
HOA Y/N Yes
Originating Board GLVAR
Year Built 2007
Annual Tax Amount $2,374
Lot Size 6,133 Sqft
Acres 0.1408
Property Sub-Type Townhouse
Property Description
Charming Summerlin Townhome Near Downtown & Red Rock!
Discover this beautifully updated 2-bedroom, 2-bathroom townhome with a loft in the heart of Summerlin! Just a short stroll to Downtown Summerlin, Las Vegas Ballpark, and top dining & shopping, this home offers both convenience and comfort.
Enjoy stylish luxury vinyl plank and tile flooring throughout—no carpet! The light and airy living space features plantation shutters for elegance and privacy. The kitchen boasts upgraded cabinets, while both bathrooms have modern finishes. The versatile loft is perfect for a home office or additional lounge area.
The attached garage adds convenience, while the front-facing greenbelt with real grass and mature trees provides a serene setting. Plus, you're just minutes from Red Rock Canyon, offering world-class hiking and outdoor adventures.
A rare find in one of Las Vegas' most sought-after communities—don't miss your chance!
Location
State NV
County Clark
Community West Park Villas
Zoning Multi-Family
Body of Water Public
Interior
Interior Features Ceiling Fan(s), Window Treatments
Heating Central, Gas
Cooling Central Air, Electric
Flooring Carpet, Laminate, Tile
Furnishings Unfurnished
Window Features Plantation Shutters
Appliance Built-In Gas Oven, Dryer, Gas Cooktop, Disposal, Gas Range, Microwave, Refrigerator, Washer
Laundry Gas Dryer Hookup, Laundry Room, Upper Level
Exterior
Exterior Feature None
Parking Features Attached, Garage, Private
Garage Spaces 2.0
Fence None
Pool Community
Community Features Pool
Utilities Available Cable Available
Amenities Available Pool
Roof Type Tile
Garage 1
Private Pool no
Building
Lot Description Desert Landscaping, Landscaped, < 1/4 Acre
Faces South
Story 2
Sewer Public Sewer
Water Public
Architectural Style Two Story
Construction Status RESALE
Schools
Elementary Schools Goolsby, Judy & John, Goolsby, Judy & John
Middle Schools Rogich Sig
High Schools Palo Verde
Others
HOA Name West Park Villas
HOA Fee Include Association Management,Common Areas,Maintenance Grounds,Taxes,Trash
Tax ID 164-02-224-134
Acceptable Financing Cash, Conventional, FHA, VA Loan
Listing Terms Cash, Conventional, FHA, VA Loan
Financing Conventional
Read Less

Copyright 2025 of the Las Vegas REALTORS®. All rights reserved.
Bought with Leza Heed • Las Vegas Sotheby's Int'l



