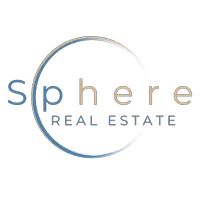For more information regarding the value of a property, please contact us for a free consultation.
8834 Sherborne Gate AVE Las Vegas, NV 89148
Want to know what your home might be worth? Contact us for a FREE valuation!

Our team is ready to help you sell your home for the highest possible price ASAP
Key Details
Sold Price $1,015,555
Property Type Single Family Home
Sub Type Single Family Residence
Listing Status Sold
Purchase Type For Sale
Square Footage 4,271 sqft
Price per Sqft $237
Subdivision Patrick/Riley Phase 1
MLS Listing ID 2657706
Sold Date 04/04/25
Style Two Story
Bedrooms 5
Full Baths 3
Half Baths 1
Three Quarter Bath 1
Construction Status Excellent,Resale
HOA Fees $80/mo
HOA Y/N Yes
Year Built 2016
Annual Tax Amount $7,037
Lot Size 6,969 Sqft
Acres 0.16
Property Sub-Type Single Family Residence
Property Description
This exquisite 5 bedroom home offers 4,271 sq.ft of luxurious living space in a gated community with low HOA fees. The 960 sq.ft Next Gen suite features its own entrance, garage, living room, kitchen, bedroom, walk-in closet, and laundry perfect for multigenerational living. The open-concept great room boasts 10' ceilings, a custom-tiled fireplace, and surround sound. The gourmet kitchen includes, stainless steel appliances, granite countertops, double ovens, and a 6' built-in refrigerator. Enjoy mountain views from the 36' balcony off the loft. Primary suite offers a spa-like bath with a garden tub, walk-in shower, and dual sinks, plus an 8'x15' walk-in closet. The private rear yard features a stunning salt water pool with beach entry, spa, synthetic grass, and a paved patio ideal for dining.
Tri-fold patio doors open to the main house, blending indoor and outdoor spaces. Located in the desirable South West, near the Durango Casino, The Uncommons culinary hub, freeways and schools
Location
State NV
County Clark
Zoning Single Family
Direction I- 215 Exit at Durango, North on Durango west on Patrick, left on Tower Hill to Gate, left on White Harbor right on Devonshire Hill, Right on Sherborne Gate, home on the Corner
Interior
Interior Features Bedroom on Main Level, Ceiling Fan(s), Additional Living Quarters, Programmable Thermostat
Heating Gas, High Efficiency, Multiple Heating Units, Zoned
Cooling Central Air, Electric, ENERGY STAR Qualified Equipment, High Efficiency, 2 Units
Flooring Carpet, Ceramic Tile, Laminate
Fireplaces Number 1
Fireplaces Type Gas, Great Room
Furnishings Unfurnished
Fireplace Yes
Window Features Double Pane Windows,Insulated Windows,Low-Emissivity Windows
Appliance Built-In Electric Oven, Convection Oven, Double Oven, Dryer, Dishwasher, ENERGY STAR Qualified Appliances, Gas Cooktop, Disposal, Microwave, Refrigerator, Water Softener Owned, Water Heater, Washer
Laundry Cabinets, Gas Dryer Hookup, Main Level, Laundry Room, Sink, Upper Level
Exterior
Exterior Feature Balcony, Barbecue, Courtyard, Patio, Private Yard, Sprinkler/Irrigation
Parking Features Attached, Epoxy Flooring, Garage, Garage Door Opener, Inside Entrance, Private, Storage
Garage Spaces 3.0
Fence Brick, Back Yard
Pool In Ground, Private, Salt Water
Utilities Available Underground Utilities
Amenities Available Gated
View Y/N Yes
Water Access Desc Public
View Mountain(s)
Roof Type Tile
Porch Balcony, Covered, Patio
Garage Yes
Private Pool Yes
Building
Lot Description Corner Lot, Drip Irrigation/Bubblers, Desert Landscaping, Landscaped, Rocks, Synthetic Grass, < 1/4 Acre
Faces South
Builder Name Lennar
Sewer Public Sewer
Water Public
Construction Status Excellent,Resale
Schools
Elementary Schools Rogers, Lucille S., Rogers, Lucille S.
Middle Schools Sawyer Grant
High Schools Durango
Others
HOA Name Camco
HOA Fee Include Maintenance Grounds
Senior Community No
Tax ID 163-32-712-061
Ownership Single Family Residential
Security Features Security System Owned
Acceptable Financing Cash, Conventional, VA Loan
Listing Terms Cash, Conventional, VA Loan
Financing Conventional
Read Less

Copyright 2025 of the Las Vegas REALTORS®. All rights reserved.
Bought with Emily Yu RE/MAX United



