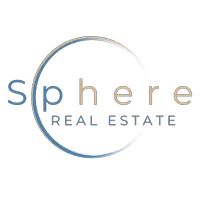For more information regarding the value of a property, please contact us for a free consultation.
6130 Desert Sun DR Las Vegas, NV 89110
Want to know what your home might be worth? Contact us for a FREE valuation!

Our team is ready to help you sell your home for the highest possible price ASAP
Key Details
Sold Price $376,000
Property Type Single Family Home
Sub Type Single Family Residence
Listing Status Sold
Purchase Type For Sale
Square Footage 1,382 sqft
Price per Sqft $272
Subdivision Sunrise View Estates Tr 1
MLS Listing ID 2658978
Sold Date 04/07/25
Style One Story
Bedrooms 3
Full Baths 2
Construction Status Good Condition,Resale
HOA Y/N No
Year Built 1984
Annual Tax Amount $1,795
Lot Size 6,969 Sqft
Acres 0.16
Property Sub-Type Single Family Residence
Property Description
Welcome to this stunning single-story home located in the desirable Sunrise View Estates neighborhood, offered at an incredible price of
$370,000. This 3-bedroom, 2-bathroom gem spans approximately 1,382 square feet and is designed for comfort and convenience. The open floor plan features vaulted ceilings and a cozy gas fireplace, creating a welcoming space for relaxation. Step outside to your own private oasis—a sparkling pool and spa surrounded by low- maintenance desert landscaping, with an open patio area ideal for outdoor dining or enjoying the beautiful Las Vegas weather. With an attached two-car garage, central air conditioning, and proximity to schools, parks, and shopping, this home offers both comfort and convenience. Don't miss out—schedule your viewing today!
Location
State NV
County Clark
Zoning Single Family
Direction Head east on E Owens Ave toward Solan Turn right onto Solano Turn right onto Desert Sun Dr Destination will be on the right
Interior
Interior Features Bedroom on Main Level, Primary Downstairs
Heating Central, Gas
Cooling Central Air, Electric
Flooring Carpet, Luxury Vinyl Plank, Tile
Fireplaces Number 1
Fireplaces Type Family Room, Gas
Furnishings Unfurnished
Fireplace Yes
Appliance Built-In Gas Oven, Dishwasher, Disposal, Microwave, Refrigerator
Laundry Electric Dryer Hookup, In Garage
Exterior
Exterior Feature None
Parking Features Attached, Garage, Private
Garage Spaces 2.0
Fence Block, Back Yard
Pool In Ground, Private
Utilities Available Underground Utilities
Amenities Available None
Water Access Desc Public
Roof Type Tile
Garage Yes
Private Pool Yes
Building
Lot Description Landscaped, Rocks, < 1/4 Acre
Faces South
Sewer Public Sewer
Water Public
Construction Status Good Condition,Resale
Schools
Elementary Schools Brookman, Eileen B., Brookman, Eileen B.
Middle Schools Bailey Dr William(Bob)H
High Schools Eldorado
Others
Senior Community No
Tax ID 140-27-112-009
Security Features Security System Owned
Acceptable Financing Cash, Conventional, FHA, VA Loan
Listing Terms Cash, Conventional, FHA, VA Loan
Financing FHA
Read Less

Copyright 2025 of the Las Vegas REALTORS®. All rights reserved.
Bought with Lilliana G. Arenas United Realty Group



