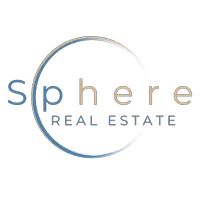For more information regarding the value of a property, please contact us for a free consultation.
8606 Dusty Quail DR Las Vegas, NV 89148
Want to know what your home might be worth? Contact us for a FREE valuation!

Our team is ready to help you sell your home for the highest possible price ASAP
Key Details
Sold Price $725,000
Property Type Single Family Home
Sub Type Single Family Residence
Listing Status Sold
Purchase Type For Sale
Square Footage 1,936 sqft
Price per Sqft $374
Subdivision Edgeview Aka Blm 175/Seeliger
MLS Listing ID 2649563
Sold Date 04/09/25
Style One Story
Bedrooms 2
Full Baths 2
Half Baths 1
Construction Status Resale,Very Good Condition
HOA Fees $88/mo
HOA Y/N Yes
Year Built 2020
Annual Tax Amount $4,263
Lot Size 5,662 Sqft
Acres 0.13
Property Sub-Type Single Family Residence
Property Description
Discover this stunning single-story residence nestled in a gated Southwest community, situated on a sought after premium lot. Showcasing contemporary decor with over $150,000 in upgrades featuring wood plank flooring and high-end fixtures throughout. The expansive great room is bathed in natural light and seamlessly connects to a gourmet kitchen, which boasts upgraded cabinetry, an island, Quartz countertops, and stainless steel appliances. The primary suite serves as a luxurious retreat with a spa-like bath, including a spacious walk-in shower, a soaking tub, and a large custom walk-in closet. The secondary bedroom includes its own en suite bath, and a separate den offers an ideal space for a home office. The exterior includes a charming side courtyard, a fully landscaped backyard with serene views, and no rear neighbors. Relax in the included above-ground spa. This exceptional home is conveniently located near schools, parks, shopping, Durango Station, Uncommons and freeway access.
Location
State NV
County Clark
Zoning Single Family
Direction From 215, Exit W Sunset, L on Fort Apache, L on Presley Glenn through the Gate ,then go straight
Interior
Interior Features Bedroom on Main Level, Ceiling Fan(s), Primary Downstairs, Window Treatments
Heating Central, Gas
Cooling Central Air, Electric
Flooring Ceramic Tile, Laminate
Furnishings Unfurnished
Fireplace No
Window Features Blinds,Double Pane Windows,Window Treatments
Appliance Built-In Electric Oven, Dishwasher, Gas Cooktop, Disposal, Microwave
Laundry Gas Dryer Hookup, Main Level, Laundry Room
Exterior
Exterior Feature Patio
Parking Features Attached, Finished Garage, Garage, Garage Door Opener, Inside Entrance, Private
Garage Spaces 2.0
Fence Block, Back Yard, Wrought Iron
Utilities Available Cable Available
Amenities Available Gated
View Y/N Yes
Water Access Desc Public
View Mountain(s)
Roof Type Pitched,Tile
Porch Covered, Patio
Garage Yes
Private Pool No
Building
Lot Description Desert Landscaping, Landscaped, No Rear Neighbors, Rocks, Synthetic Grass, < 1/4 Acre
Faces West
Sewer Public Sewer
Water Public
Construction Status Resale,Very Good Condition
Schools
Elementary Schools Snyder, Don And Dee, Snyder, Don And Dee
Middle Schools Faiss, Wilbur & Theresa
High Schools Sierra Vista High
Others
HOA Name Edgeview
HOA Fee Include Association Management
Senior Community No
Tax ID 176-17-316-032
Acceptable Financing Cash, Conventional, VA Loan
Listing Terms Cash, Conventional, VA Loan
Financing Conventional
Read Less

Copyright 2025 of the Las Vegas REALTORS®. All rights reserved.
Bought with Jasmine N. Bega Sphere Real Estate



