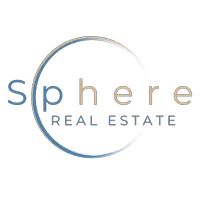For more information regarding the value of a property, please contact us for a free consultation.
6075 Washland Drive #101 Henderson, NV 89011
Want to know what your home might be worth? Contact us for a FREE valuation!

Our team is ready to help you sell your home for the highest possible price ASAP
Key Details
Sold Price $288,000
Property Type Townhouse
Sub Type Townhouse
Listing Status Sold
Purchase Type For Sale
Square Footage 1,144 sqft
Price per Sqft $251
Subdivision High Noon At Boulder Ranch Amd
MLS Listing ID 2642614
Sold Date 04/14/25
Style Two Story
Bedrooms 2
Three Quarter Bath 2
Construction Status RESALE
HOA Fees $94/mo
HOA Y/N Yes
Originating Board GLVAR
Year Built 2002
Annual Tax Amount $931
Lot Size 1,306 Sqft
Acres 0.03
Property Sub-Type Townhouse
Property Description
This immaculate, one-of-a-kind townhome is unlike anything else in the community! Thoroughly updated with professionally selected finishes add a unique and stunning feel to this timeless floor plan. Striking and durable travertine flooring is timeless and durable. Upgraded fixtures throughout the home, tasteful accent paint, and custom stained glass clerestory windows adding improved lighting and a splash of color. Home is wired for surround sound. Truly remarkable bathroom remodels have removed the dated fiberglass tubs and surrounds and replaced them with beautiful stone shower surrounds and pebble flooring. The open plan main living area has a balcony. The upgraded kitchen offers butcher block counters, color matched backsplash, and a breakfast bar for daily dining. The location in the community offers easy access to the parks and pool. Close to dining, shopping, transportation and schools. Hurry, this one will not last!
Location
State NV
County Clark
Community High Noon At Boulder
Zoning Single Family
Body of Water Public
Interior
Interior Features Ceiling Fan(s), None, Window Treatments
Heating Central, Gas
Cooling Central Air, Electric
Flooring Laminate, Marble
Equipment Water Softener Loop
Furnishings Partially
Window Features Blinds,Double Pane Windows,Low-Emissivity Windows,Window Treatments
Appliance Dryer, Dishwasher, Disposal, Gas Range, Microwave, Refrigerator, Washer
Laundry Gas Dryer Hookup, Laundry Room
Exterior
Exterior Feature Balcony
Parking Features Attached, Garage, Garage Door Opener, Guest, Inside Entrance, Private
Garage Spaces 1.0
Fence None
Pool None
Utilities Available Cable Available
Roof Type Pitched,Tile
Porch Balcony
Garage 1
Private Pool no
Building
Lot Description Desert Landscaping, Landscaped, < 1/4 Acre
Faces East
Story 2
Sewer Public Sewer
Water Public
Architectural Style Two Story
Structure Type Frame,Stucco
Construction Status RESALE
Schools
Elementary Schools Thorpe, Jim, Treem, Harriet A.
Middle Schools Cortney Francis
High Schools Basic Academy
Others
HOA Name High Noon at Boulder
HOA Fee Include Association Management,Maintenance Grounds,Sewer,Trash,Water
Tax ID 161-34-614-016
Security Features Gated Community
Acceptable Financing Cash, Conventional, VA Loan
Listing Terms Cash, Conventional, VA Loan
Financing Conventional
Read Less

Copyright 2025 of the Las Vegas REALTORS®. All rights reserved.
Bought with David H. Rampton • Rock Realty Group



