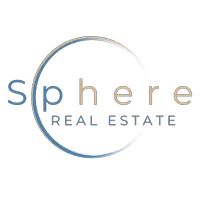For more information regarding the value of a property, please contact us for a free consultation.
5617 Alfred DR Las Vegas, NV 89108
Want to know what your home might be worth? Contact us for a FREE valuation!

Our team is ready to help you sell your home for the highest possible price ASAP
Key Details
Sold Price $360,000
Property Type Single Family Home
Sub Type Single Family Residence
Listing Status Sold
Purchase Type For Sale
Square Footage 1,272 sqft
Price per Sqft $283
Subdivision Hillcrest Manor
MLS Listing ID 2668669
Sold Date 04/14/25
Style One Story
Bedrooms 3
Three Quarter Bath 2
Construction Status Good Condition,Resale
HOA Fees $100/qua
HOA Y/N No
Year Built 1950
Annual Tax Amount $628
Lot Size 0.470 Acres
Acres 0.47
Property Sub-Type Single Family Residence
Property Description
Looking for a new place to call home? This quaint 3-bedroom gem features a detached 1-car garage and a circular driveway and sits on .47 acres of land! Discover an inviting great room where exposed ceiling beams add character, and bountiful natural light fills the space. A floor-to-ceiling brick fireplace ensures warmth and comfort during cooler months. The kitchen displays cabinets and matching appliances, making meal preparation a breeze. Have a good night's sleep in the perfectly sized primary bedroom, which provides plush carpet, sliding glass doors to the front yard, and a private bathroom with a convenient grab bar in the shower. The spacious backyard with a cozy patio is the perfect spot to create lasting memories. Don't miss the storage shed (or additional garage) that can also fit 2 small cars in tandum. This amazing deal won't last long!
Location
State NV
County Clark
Zoning Single Family
Direction W Smoke Ranch Rd and Michael Way: Head East on W Smoke Ranch Rd. Turn left onto Michael Way. Turn left onto Alfred Dr. Turn left. Home will be on the left.
Rooms
Other Rooms Shed(s)
Interior
Interior Features Bedroom on Main Level, Primary Downstairs, Paneling/Wainscoting, Window Treatments
Heating Central, Gas
Cooling Central Air, Electric
Flooring Carpet, Linoleum, Tile, Vinyl
Fireplaces Number 2
Fireplaces Type Living Room, Wood Burning
Furnishings Furnished
Fireplace Yes
Window Features Blinds
Appliance Dryer, Electric Range, Refrigerator, Water Heater, Washer
Laundry Electric Dryer Hookup, Main Level, Laundry Room
Exterior
Exterior Feature Circular Driveway, Courtyard, Patio, Private Yard, Shed
Parking Features Detached, Garage, Private
Garage Spaces 1.0
Fence Block, Back Yard
Utilities Available Above Ground Utilities, Septic Available
Amenities Available None
Water Access Desc Community/Coop,Shared Well
Roof Type Flat
Accessibility Grab Bars
Porch Patio
Garage Yes
Private Pool No
Building
Lot Description 1/4 to 1 Acre Lot, Landscaped, No Rear Neighbors
Faces North
Sewer Septic Tank
Water Community/Coop, Shared Well
Additional Building Shed(s)
Construction Status Good Condition,Resale
Schools
Elementary Schools Reed, Doris M., Reed, Doris M.
Middle Schools Brinley J. Harold
High Schools Cimarron-Memorial
Others
HOA Name Hillcrest Manor Wate
Senior Community No
Tax ID 138-13-312-015
Ownership Single Family Residential
Acceptable Financing Cash
Listing Terms Cash
Financing Cash
Read Less

Copyright 2025 of the Las Vegas REALTORS®. All rights reserved.
Bought with Mathew C. Beck Networth Realty of Las Vegas



