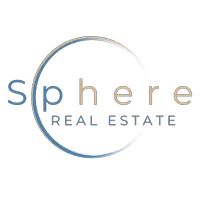For more information regarding the value of a property, please contact us for a free consultation.
5820 Sheila AVE Las Vegas, NV 89108
Want to know what your home might be worth? Contact us for a FREE valuation!

Our team is ready to help you sell your home for the highest possible price ASAP
Key Details
Sold Price $610,000
Property Type Single Family Home
Sub Type Single Family Residence
Listing Status Sold
Purchase Type For Sale
Square Footage 2,339 sqft
Price per Sqft $260
Subdivision Hillcrest Manor
MLS Listing ID 2618586
Sold Date 04/18/25
Style One Story
Bedrooms 5
Full Baths 2
Three Quarter Bath 1
Construction Status Good Condition,Resale
HOA Y/N No
Year Built 1963
Annual Tax Amount $1,207
Lot Size 0.450 Acres
Acres 0.45
Property Sub-Type Single Family Residence
Property Description
WELCOME HOME! SPRAWLING HORSE PROPERTY ON .45 ACRES. Home features 5 oversized bedrooms and 3 bathrooms. Large Galley Kitchen overlooking large frontyard. Fulled fenced, parklike frontyard has more than ample room for entertaining and kids to play. Woodburning fireplace in Living Room for those wintery nights. Two Community wells with 123 homes. Water tested regulary. Well fee is $100 month. Workshop in back in plumbed for electricity and could be a possible casita. Buyer and buyers agent to verify all dimensions and schools.
Location
State NV
County Clark
Zoning Horses Permitted,Single Family
Direction Cheyenne and Jones-South on Jones to Sheila-Turn left-East on Sheila Ave. Property is on the left
Rooms
Other Rooms Workshop
Interior
Interior Features Ceiling Fan(s), Primary Downstairs, Pot Rack
Heating Electric, Multiple Heating Units
Cooling Central Air, Electric, 2 Units
Flooring Carpet, Tile
Fireplaces Number 1
Fireplaces Type Living Room, Wood Burning
Furnishings Unfurnished
Fireplace Yes
Appliance Built-In Electric Oven, Electric Cooktop, Electric Water Heater, Disposal, Multiple Water Heaters
Laundry Electric Dryer Hookup, Laundry Closet, Main Level
Exterior
Exterior Feature Private Yard
Parking Features Attached Carport, Garage, Private, RV Gated, RV Access/Parking, RV Paved, Workshop in Garage
Carport Spaces 1
Fence Block, Full, Wrought Iron
Utilities Available Electricity Available, Septic Available
Amenities Available None
Water Access Desc Community/Coop,Shared Well
Roof Type Composition,Shingle
Garage No
Private Pool No
Building
Lot Description 1/4 to 1 Acre Lot, Front Yard, Landscaped
Faces South
Sewer Septic Tank
Water Community/Coop, Shared Well
Additional Building Workshop
Construction Status Good Condition,Resale
Schools
Elementary Schools Ronzone, Bertha, Ronzone, Bertha
Middle Schools Brinley J. Harold
High Schools Western
Others
Senior Community No
Tax ID 138-13-310-008
Ownership Single Family Residential
Acceptable Financing Cash, Conventional
Listing Terms Cash, Conventional
Financing Conventional
Read Less

Copyright 2025 of the Las Vegas REALTORS®. All rights reserved.
Bought with Robert Gluskin Real Broker LLC



