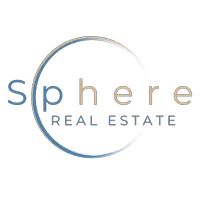For more information regarding the value of a property, please contact us for a free consultation.
5636 Royal Castle LN Las Vegas, NV 89130
Want to know what your home might be worth? Contact us for a FREE valuation!

Our team is ready to help you sell your home for the highest possible price ASAP
Key Details
Sold Price $415,000
Property Type Single Family Home
Sub Type Single Family Residence
Listing Status Sold
Purchase Type For Sale
Square Footage 1,986 sqft
Price per Sqft $208
Subdivision Grand Entries Phase 2
MLS Listing ID 2690926
Sold Date 07/17/25
Style Two Story
Bedrooms 5
Full Baths 2
Half Baths 1
Construction Status Average Condition,Resale
HOA Y/N No
Year Built 1994
Annual Tax Amount $1,640
Lot Size 4,356 Sqft
Acres 0.1
Property Sub-Type Single Family Residence
Property Description
Welcome to 5636 Royal Castle Lane, Las Vegas, NV 89130! This spacious 5-bedroom home offers everything you need and more. Starting with RV parking and no HOA! Inside, you'll find both a living room and a family room with a charming chimney, giving you plenty of space to relax and entertain. The ample laundry room adds everyday convenience, while the private patio features a premium shed, perfect for extra storage or hobbies. Upstairs, the primary bedroom is a true retreat with a walk-in closet, elegant oval tub, double sinks, and a separate shower. This is a fantastic opportunity to own a versatile and comfortable home in a great Las Vegas location!
Location
State NV
County Clark
Zoning Single Family
Direction Head North on Jones Blvd from I-215, turn Left on W Ann Rd, then turn Right on Royal Castle Ln. House is on the right.
Rooms
Other Rooms Shed(s)
Interior
Interior Features Ceiling Fan(s), Window Treatments
Heating Central, Gas
Cooling Central Air, Electric
Flooring Carpet, Tile
Fireplaces Number 1
Fireplaces Type Family Room, Gas
Furnishings Unfurnished
Fireplace Yes
Window Features Blinds
Appliance Dryer, Disposal, Gas Range, Microwave, Washer
Laundry Gas Dryer Hookup, Main Level
Exterior
Exterior Feature Private Yard, Shed
Parking Features Attached, Garage, Private, RV Potential, RV Access/Parking
Garage Spaces 2.0
Fence Block, Back Yard
Utilities Available Underground Utilities
Amenities Available None
Water Access Desc Public
Roof Type Tile
Garage Yes
Private Pool No
Building
Lot Description Desert Landscaping, Landscaped, < 1/4 Acre
Faces West
Story 2
Sewer Public Sewer
Water Public
Additional Building Shed(s)
Construction Status Average Condition,Resale
Schools
Elementary Schools Neal, Joseph, Neal, Joseph
Middle Schools Saville Anthony
High Schools Shadow Ridge
Others
Senior Community No
Tax ID 125-27-811-010
Acceptable Financing Cash, Conventional, FHA, VA Loan
Listing Terms Cash, Conventional, FHA, VA Loan
Financing VA
Read Less

Copyright 2025 of the Las Vegas REALTORS®. All rights reserved.
Bought with Christopher A. Dewitt Realty ONE Group, Inc



