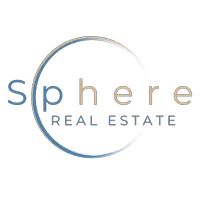For more information regarding the value of a property, please contact us for a free consultation.
1994 ORCHARD MIST ST Las Vegas, NV 89135
Want to know what your home might be worth? Contact us for a FREE valuation!

Our team is ready to help you sell your home for the highest possible price ASAP
Key Details
Sold Price $2,150,000
Property Type Single Family Home
Sub Type Single Family Residence
Listing Status Sold
Purchase Type For Sale
Square Footage 4,830 sqft
Price per Sqft $445
Subdivision Red Rock Cntry Club At Summerl
MLS Listing ID 2674468
Sold Date 07/18/25
Style Two Story
Bedrooms 4
Full Baths 4
Half Baths 2
Construction Status Resale,Very Good Condition
HOA Fees $290/qua
HOA Y/N Yes
Year Built 2005
Annual Tax Amount $8,900
Lot Size 10,890 Sqft
Acres 0.25
Property Sub-Type Single Family Residence
Property Description
Welcome to your fully furnished Toll Brothers dream estate, nestled on a premier lot in the prestigious guard-gated Red Rock Country Club. This award-winning Treporti floor plan offers 4,830 sq ft of luxury living with stunning golf course frontage and unobstructed mountain, city, and Strip views. The dramatic two-story living room showcases floor-to-ceiling windows and a striking fireplace—an entertainer's dream. The gourmet kitchen showcases custom cabinetry, granite countertops, and JennAir appliances. The main level includes a spacious primary suite with spa-style bath, secondary en-suite, guest room, and private 55 sq ft casita with separate entry and full bath—ideal for guests or next-gen living. Upstairs offers a junior en-suite with balcony, wet bar, and a versatile loft. Step into your own private oasis featuring seamless indoor-outdoor spaces w covered patios, sparkling pool, spa & endless views. This home perfectly balances everyday comforts with elevated resort-style living
Location
State NV
County Clark
Community Pool
Zoning Single Family
Direction West on Sahara past I-215; Left on Red Rock Ranch Road, turn Left. Take first Right into West Guard Gate. Guard will give directions to the property. Provide guard Photo ID and Business Card.
Rooms
Other Rooms Guest House
Interior
Interior Features Bedroom on Main Level, Ceiling Fan(s), Intercom, Primary Downstairs, Window Treatments, Central Vacuum, Programmable Thermostat
Heating Central, Gas, Multiple Heating Units
Cooling Central Air, Electric, 2 Units
Flooring Carpet, Ceramic Tile, Tile
Fireplaces Number 2
Fireplaces Type Gas, Glass Doors, Great Room, Outside
Equipment Intercom
Furnishings Furnished
Fireplace Yes
Window Features Double Pane Windows,Low-Emissivity Windows,Plantation Shutters
Appliance Built-In Electric Oven, Convection Oven, Double Oven, Dryer, Dishwasher, Gas Cooktop, Disposal, Microwave, Refrigerator, Water Softener Owned, Warming Drawer, Water Purifier, Wine Refrigerator, Washer
Laundry Cabinets, Gas Dryer Hookup, Main Level, Laundry Room, Sink
Exterior
Exterior Feature Built-in Barbecue, Balcony, Barbecue, Courtyard, Patio, Private Yard, Sprinkler/Irrigation
Parking Features Attached, Exterior Access Door, Finished Garage, Garage, Garage Door Opener, Inside Entrance, Private, Shelves
Garage Spaces 2.0
Fence Block, Back Yard, Wrought Iron
Pool Heated, In Ground, Private, Waterfall, Community
Community Features Pool
Utilities Available Cable Available, Underground Utilities
Amenities Available Country Club, Fitness Center, Golf Course, Gated, Playground, Park, Pool, Guard, Spa/Hot Tub, Security, Tennis Court(s)
View Y/N Yes
Water Access Desc Public
View City, Golf Course, Mountain(s)
Roof Type Pitched,Tile
Present Use Residential
Porch Balcony, Covered, Patio
Garage Yes
Private Pool Yes
Building
Lot Description 1/4 to 1 Acre Lot, Drip Irrigation/Bubblers, Desert Landscaping, Landscaped, No Rear Neighbors, On Golf Course, Rocks
Faces West
Story 2
Builder Name Toll Bros
Sewer Public Sewer
Water Public
Additional Building Guest House
Construction Status Resale,Very Good Condition
Schools
Elementary Schools Goolsby, Judy & John, Goolsby, Judy & John
Middle Schools Fertitta Frank & Victoria
High Schools Palo Verde
Others
HOA Name Red Rock Country Clu
HOA Fee Include Maintenance Grounds,Security
Senior Community No
Tax ID 164-02-216-030
Ownership Single Family Residential
Security Features Security System Owned,Gated Community
Acceptable Financing Cash, Conventional
Listing Terms Cash, Conventional
Financing Conventional
Read Less

Copyright 2025 of the Las Vegas REALTORS®. All rights reserved.
Bought with Andrea Menchio Xpand Realty & Property Mgmt



