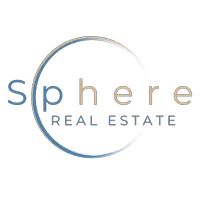For more information regarding the value of a property, please contact us for a free consultation.
9779 Mosaic Canyon CT Las Vegas, NV 89149
Want to know what your home might be worth? Contact us for a FREE valuation!

Our team is ready to help you sell your home for the highest possible price ASAP
Key Details
Sold Price $1,000,000
Property Type Single Family Home
Sub Type Single Family Residence
Listing Status Sold
Purchase Type For Sale
Square Footage 3,751 sqft
Price per Sqft $266
Subdivision Centennial & Conquistador
MLS Listing ID 2686610
Sold Date 07/18/25
Style One Story
Bedrooms 4
Full Baths 2
Half Baths 1
Three Quarter Bath 1
Construction Status Excellent,Resale
HOA Fees $165/mo
HOA Y/N Yes
Year Built 2017
Annual Tax Amount $7,280
Lot Size 9,583 Sqft
Acres 0.22
Property Sub-Type Single Family Residence
Property Description
This stunning home in Centennial Hills has an ASSUMABLE LOAN FOR A VA ELIGIBLE BUYER AT ONLY AT 2.75%! This 3751 sq ft 4 bd/4bth offers modern living with a unique multigenerational suite, perfect for guests or extended family. The open floor plan boasts high ceilings and elegant finishes. The gourmet kitchen features granite counter tops, commercial grade refrigerator, double ovens, water filtration, and ice maker. The spacious primary suite offers a spa-like bath, walk-in closet, and additional room that could be utilized as a gym, office, or sitting area. Step out back to your private oasis, complete with a sparkling pool/spa, and covered patio—perfect for entertaining. 3 car garage has epoxy floor, Flow wall work bench, water soft and abundant storage. Energy-efficient solar panels keep utility costs low. Located near parks, top-rated schools, shopping, dining, and freeway access. Don't miss this incredible opportunity to own a luxurious home in the heart of Northwest Las Vegas!
Location
State NV
County Clark
Zoning Single Family
Direction From Hualapai Way go East on Centennial Pkwy. Turn R on Goldsrike Canyon St. Turn R on Canyon Ct. The property is on the left.
Interior
Interior Features Bedroom on Main Level, Ceiling Fan(s), Primary Downstairs, Window Treatments
Heating Central, Gas
Cooling Central Air, Electric
Flooring Tile
Fireplaces Number 1
Fireplaces Type Electric, Family Room
Furnishings Unfurnished
Fireplace Yes
Window Features Blinds,Double Pane Windows
Appliance Built-In Gas Oven, Double Oven, Dryer, Dishwasher, ENERGY STAR Qualified Appliances, Disposal, Microwave, Refrigerator, Water Softener Owned, Water Purifier, Washer
Laundry Electric Dryer Hookup, Main Level
Exterior
Exterior Feature Patio
Parking Features Attached, Garage, Inside Entrance, Private
Garage Spaces 3.0
Fence Block, Back Yard
Pool Heated, In Ground, Private, Pool/Spa Combo
Utilities Available Underground Utilities
Water Access Desc Public
Roof Type Tile
Porch Covered, Patio
Garage Yes
Private Pool Yes
Building
Lot Description Landscaped, Rocks, Synthetic Grass, < 1/4 Acre
Faces North
Story 1
Builder Name Lennar
Sewer Public Sewer
Water Public
Construction Status Excellent,Resale
Schools
Elementary Schools Darnell, Marshall C, Darnell, Marshall C
Middle Schools Escobedo Edmundo
High Schools Centennial
Others
HOA Name Emerald Springs Terr
HOA Fee Include Maintenance Grounds
Senior Community No
Tax ID 125-30-111-017
Ownership Single Family Residential
Acceptable Financing Assumable, Cash, Conventional, VA Loan
Green/Energy Cert Solar
Listing Terms Assumable, Cash, Conventional, VA Loan
Financing Conventional
Read Less

Copyright 2025 of the Las Vegas REALTORS®. All rights reserved.
Bought with Shannon C. Smith Realty ONE Group, Inc



